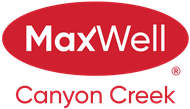About 303, 51 Waterfront Mews Sw
Hello, Gorgeous! Welcome to modern riverfront living at the highly sought-after Waterfront complex in Chinatown, or an easy walk to East Village. This stunning third-floor corner unit offers 2 bedrooms, 2 full bathrooms, 908 SQ FT of stylish living space, and a private balcony overlooking the Bow River. Bright and sun-filled, this home features floor-to-ceiling windows, an open-concept layout, and elegant finishes throughout. The chef-inspired kitchen is complete with sleek cabinetry, integrated appliance panels, a gas cooktop, quartz countertops, garburator, and a spacious island with bar seating — perfect for entertaining. The primary suite includes a walk-in closet and a spa-like ensuite with a glass walk-in shower and dual vanity. A second bedroom and full bathroom provide flexibility for guests or a home office. Enjoy in-suite laundry, central A/C, assigned underground parking, and a secure storage locker. Building amenities include a well-equipped gym, indoor hot tub, theatre room, resident lounge with full kitchen, pool table, and fireplace, plus a beautiful courtyard with greenspace and walking paths. Ideally located in Chinatown and just an easy walk to East Village, the Bow River pathway system, transit, shopping, restaurants, and all the best of downtown Calgary.

