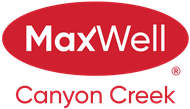About 1107 Evanston Square Nw
Modern, Affordable Townhome Living in the Heart of Evanston!
Experience the perfect blend of comfort, style, and convenience in this beautifully appointed townhome, ideally located in the vibrant, fast-growing community of Evanston—just a 3-minute walk to shopping, restaurants, cafes, schools, and a 24-hour gym.
Step into a dramatic living room featuring soaring 14-foot ceilings, gleaming hardwood floors, and oversized windows that bathe the space in natural light. The open-concept kitchen and dining area is a chef’s dream, boasting shaker-style maple cabinetry with crown molding, granite countertops and island, a mosaic glass tile backsplash, and sleek stainless-steel appliances. A garden door leads to your own sunny, private balcony—perfect for morning coffee or evening relaxation.
This thoughtfully designed home includes a granite-topped desk/message center, a conveniently located powder room, and a main-floor laundry area. Upstairs, you’ll find two spacious master bedrooms, each with its own ensuite—one with a walk-in closet and the other with a walk-through closet—ideal for roommates, guests, or family.
The fully finished lower-level flex room offers endless possibilities: use it as a home gym, office, rec room, or cozy media space. Additional features include a secure attached single garage, low-maintenance landscaping, and a charming front patio.
With easy access to major roadways and the airport, this is modern townhome living at its best—affordable, stylish, and move-in ready.

