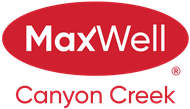About 79 Emerald Bay Drive
UNDER CONTRACT. Looking to wake up every day and enjoy the lake life? Welcome to 79 Emerald Bay Dr, a meticulously crafted walkout bungalow nestled in the one-of-a-kind Emerald Bay community of Springbank. Situated on over 2 acres of pristine land with stunning views, this home offers unparalleled access to the Bow River via a private boat launch, catering to water sports in the summer and ice activities in the winter. Boasting a well-appointed design, this ICF-built home features radiant in-floor heating throughout the lower level, vaulted ceilings with skylights, and an open floorplan ideal for entertaining. Enjoy the convenience of city amenities with no compromise on privacy, as this property is fully plumbed in with no water well or septic system. Relish in the convenience of a three-car garage and the luxury of a SW-facing backyard with an outdoor built-in BBQ, perfect for hosting gatherings or simply enjoying the serene surroundings. Adjacent to Springbank Links Golf Course, this home offers both tranquility and recreation at your doorstep while being under a thirty-minute drive to the downtown core and within fifteen minutes of Calgary’s top private and public schools. Recent 2024 upgrades include a new roof, primary ensuite shower, furnace, and hot water tank, ensuring modern comfort and peace of mind. Experience a lifestyle of elegance and sophistication.
Features of 79 Emerald Bay Drive
| MLS® # | A2129592 |
|---|---|
| Price | $1,899,999 |
| Bedrooms | 5 |
| Bathrooms | 3.00 |
| Full Baths | 3 |
| Square Footage | 2,131 |
| Acres | 2.24 |
| Year Built | 1997 |
| Type | Residential |
| Sub-Type | Detached |
| Style | Acreage with Residence, Bungalow |
| Status | Active |
Community Information
| Address | 79 Emerald Bay Drive |
|---|---|
| Subdivision | Springbank |
| City | Rural Rocky View County |
| County | Rocky View County |
| Province | Alberta |
| Postal Code | T3Z 1E3 |
Amenities
| Parking Spaces | 6 |
|---|---|
| Parking | Triple Garage Attached |
| # of Garages | 3 |
| Is Waterfront | No |
| Has Pool | No |
Interior
| Interior Features | Bar, Central Vacuum, Chandelier, Double Vanity, French Door, Granite Counters, High Ceilings, Kitchen Island, No Smoking Home, Open Floorplan, Skylight(s), Vaulted Ceiling(s), Wired for Sound |
|---|---|
| Appliances | Bar Fridge, Dishwasher, Garage Control(s), Microwave, Range Hood, Washer/Dryer, Water Softener, Window Coverings, Built-In Gas Range, Tankless Water Heater |
| Heating | In Floor, Forced Air, Radiant |
| Cooling | None |
| Fireplace | Yes |
| # of Fireplaces | 2 |
| Fireplaces | Gas |
| Has Basement | Yes |
| Basement | Finished, Full, Walk-Out |
Exterior
| Exterior Features | Built-in Barbecue, Fire Pit, Basketball Court, Outdoor Grill |
|---|---|
| Lot Description | Back Yard, Front Yard, Lawn, Landscaped, Paved, Private, Treed, Views, On Golf Course |
| Roof | Asphalt Shingle |
| Construction | ICFs (Insulated Concrete Forms), Mixed, Stucco |
| Foundation | ICF Block |
Additional Information
| Date Listed | May 8th, 2024 |
|---|---|
| Days on Market | 11 |
| Zoning | CR |
| Foreclosure | No |
| Short Sale | No |
| RE / Bank Owned | No |
Listing Details
| Office | Coldwell Banker Mountain Central |
|---|

