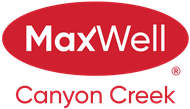About 217 Citadel Crest Green Nw
Stunning Walkout Bungalow backing directly onto a greenbelt and pathway system, beautifully positioned on a large pie shaped lot with lots of outdoor space for your enjoyment. Step in and you may just fall in love with this gorgeous wide open plan showcasing vaulted ceilings, skylights, numerous special arches, boasting approx. 1600 sq. ft of main level living alone. You'll appreciate the easy clean hardwood floors, an air conditioner, cozy 2 way fireplace between living room and primary bedroom, and the convenience of main floor laundry. Additional highlights include newer fridge, dishwasher, washer, dryer w/steam, stylish light fixtures, decorative kitchen backsplash, California closet, and elegant blinds and drapes. The walkout basement offers an impressive layout that includes a bedroom, a full bathroom, massive storage room, convenient wet bar/snack area, gas fireplace, and an amazing rec room. Also included downstairs is an upscale home theatre system equipped with a large screen, ceiling mounted projector, 2 wall & 2 ceiling speakers, pool table & accessories. Outdoor features a generous sized deck equipped with gas line and glass railing overlooking the beautiful professionally landscaped yard loaded with numerous colorful perennials and shrubs, 2 brick patios, and a rough in for Hot Tub. This remarkable home has so much to offer, situated in a fantastic quiet location. A wonderful opportunity not to be missed.
Features of 217 Citadel Crest Green Nw
| MLS® # | A2127757 |
|---|---|
| Price | $795,000 |
| Bedrooms | 3 |
| Bathrooms | 3.00 |
| Full Baths | 3 |
| Square Footage | 1,599 |
| Acres | 0.14 |
| Year Built | 2000 |
| Type | Residential |
| Sub-Type | Detached |
| Style | Bungalow |
| Status | Active |
Community Information
| Address | 217 Citadel Crest Green Nw |
|---|---|
| Subdivision | Citadel |
| City | Calgary |
| County | Calgary |
| Province | Alberta |
| Postal Code | T3G4W3 |
Amenities
| Parking Spaces | 2 |
|---|---|
| Parking | Double Garage Attached |
| # of Garages | 2 |
| Is Waterfront | No |
| Has Pool | No |
Interior
| Interior Features | Breakfast Bar, Kitchen Island, Open Floorplan, Storage, Wet Bar, Wired for Sound, Jetted Tub, Skylight(s), Vaulted Ceiling(s) |
|---|---|
| Appliances | Bar Fridge, Dishwasher, Dryer, Electric Stove, Freezer, Refrigerator, Washer |
| Heating | Forced Air |
| Cooling | Central Air |
| Fireplace | Yes |
| # of Fireplaces | 2 |
| Fireplaces | Gas, Living Room, Double Sided, Master Bedroom, See Remarks, Recreation Room |
| Has Basement | Yes |
| Basement | Finished, Full, Walk-Out |
Exterior
| Exterior Features | None |
|---|---|
| Lot Description | Few Trees, Landscaped, See Remarks, Backs on to Park/Green Space, Pie Shaped Lot |
| Roof | Asphalt Shingle |
| Construction | Vinyl Siding, Wood Frame |
| Foundation | Poured Concrete |
Additional Information
| Date Listed | May 9th, 2024 |
|---|---|
| Days on Market | 11 |
| Zoning | R-C1 |
| Foreclosure | No |
| Short Sale | No |
| RE / Bank Owned | No |
Listing Details
| Office | Stonemere Real Estate Solutions |
|---|

