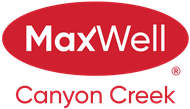About 807, 510 6 Avenue
Welcome to Evolution Pulse in the trendy community of East Village. This exclusive 1- bedroom, 1 bathroom located on the eight floor offers unparalleled EXECUTIVE LIVING and captivating views of downtown Calgary. Step inside to a spacious living area with floor to ceiling windows flooded with NATURAL LIGHT and upscale finishes. The modern kitchen is a chef’s dream, featuring high-end stainless-steel appliances, granite countertops, gas range, raised cabinets and large island seating. The primary bedroom is good size with large windows and closet. Bathroom offers tub and shower combo. Central air conditioning for those hot summer days and IN-SUITE LAUNDRY conveniently in your unit. Large private BALCONY equipped with gas BBQ outlet overlooking city skylines. Now this is the perfect home to entertain! Amenities include full time CONCIERGE AND SECURITY SERVICE, fitness centre, sauna + steam room, recreation room, rooftop garden and VISITOR PARKING. This PET-FRIENDLY condo is located just steps away from Superstore, Central Library, LRT station, restaurants, shops, services, dog parks and walking distance to downtown core. Talk about unbeatable LOCATION! Experience urban living with vibrant social scene at its finest! Book a showing today and don’t let this exceptional opportunity pass you by.
Features of 807, 510 6 Avenue
| MLS® # | A2123306 |
|---|---|
| Price | $355,000 |
| Bedrooms | 1 |
| Bathrooms | 1.00 |
| Full Baths | 1 |
| Square Footage | 574 |
| Acres | 0.00 |
| Year Built | 2016 |
| Type | Residential |
| Sub-Type | Apartment |
| Style | High-Rise (5+) |
| Status | Active |
Community Information
| Address | 807, 510 6 Avenue |
|---|---|
| Subdivision | Downtown East Village |
| City | Calgary |
| County | Calgary |
| Province | Alberta |
| Postal Code | T2G 1L7 |
Amenities
| Amenities | Bicycle Storage, Elevator(s), Fitness Center, Parking, Party Room, Recreation Room, Sauna, Snow Removal, Trash, Visitor Parking |
|---|---|
| Parking Spaces | 1 |
| Parking | Underground |
| Is Waterfront | No |
| Has Pool | No |
Interior
| Interior Features | Granite Counters, Open Floorplan |
|---|---|
| Appliances | Dishwasher, Dryer, Gas Stove, Microwave, Refrigerator, Washer |
| Heating | Forced Air |
| Cooling | Central Air |
| Fireplace | No |
| # of Stories | 32 |
| Has Basement | No |
Exterior
| Exterior Features | Balcony, BBQ gas line |
|---|---|
| Construction | Brick, Concrete |
Additional Information
| Date Listed | April 18th, 2024 |
|---|---|
| Days on Market | 15 |
| Zoning | CC-EMU |
| Foreclosure | No |
| Short Sale | No |
| RE / Bank Owned | No |
Listing Details
| Office | First Place Realty |
|---|

