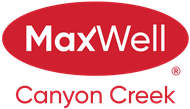About 5519 Baroc Road Nw
Welcome to 5519 Baroc Road NW, where luxury meets convenience in a prime location. This distinguished residence spans over 6,000 square feet on a scenic 0.49-acre parcel, offering both space and privacy. The heated oversized 3-bay garage provides ample convenience, complemented by a paved road at the front, adding an exclusive touch. Proudly built with enduring solid materials, the home ensures exceptional durability and remarkably low maintenance costs. Thoughtful landscaping featuring mature trees and vibrant flowers enhances the property's charm. Enjoy breathtaking views from the wrap-around porch—a perfect setting for relaxation and entertaining. Inside, indulge in comfort with in-floor heating on both the basement and main levels, ensuring warmth throughout the seasons while keeping utility costs low. Located near top schools and premier shopping destinations, this residence offers the perfect blend of tranquility and accessibility. Experience upscale living at its finest—explore 5519 Baroc Road NW today. Click the Brochure in Attachment.
Features of 5519 Baroc Road Nw
| MLS® # | A2122670 |
|---|---|
| Price | $1,999,900 |
| Bedrooms | 6 |
| Bathrooms | 5.00 |
| Full Baths | 4 |
| Half Baths | 1 |
| Square Footage | 3,705 |
| Acres | 0.49 |
| Year Built | 2004 |
| Type | Residential |
| Sub-Type | Detached |
| Style | 2 Storey |
| Status | Active |
Community Information
| Address | 5519 Baroc Road Nw |
|---|---|
| Subdivision | Dalhousie |
| City | Calgary |
| County | Calgary |
| Province | Alberta |
| Postal Code | T3A 4R2 |
Amenities
| Parking Spaces | 12 |
|---|---|
| Parking | Heated Garage, Oversized, Quad or More Attached, Underground, Workshop in Garage |
| Is Waterfront | No |
| Has Pool | No |
Interior
| Interior Features | Bookcases, High Ceilings, Low Flow Plumbing Fixtures, No Animal Home, No Smoking Home, Vaulted Ceiling(s) |
|---|---|
| Appliances | Dishwasher, Electric Stove, Garage Control(s), Garburator, Microwave, Range Hood, Refrigerator, Window Coverings |
| Heating | In Floor, Forced Air, Natural Gas |
| Cooling | None |
| Fireplace | Yes |
| # of Fireplaces | 2 |
| Fireplaces | Gas |
| Has Basement | Yes |
| Basement | Finished, Full, Walk-Out |
Exterior
| Exterior Features | Balcony, Fire Pit, Garden |
|---|---|
| Lot Description | Backs on to Park/Green Space, Creek/River/Stream/Pond, Cul-De-Sac, Environmental Reserve, Fruit Trees/Shrub(s), Low Maintenance Landscape, Landscaped, Level, Treed, Views |
| Roof | Concrete |
| Construction | Brick, Vinyl Siding, Wood Frame |
| Foundation | Poured Concrete |
Additional Information
| Date Listed | April 12th, 2024 |
|---|---|
| Days on Market | 17 |
| Zoning | S-FUD |
| Foreclosure | No |
| Short Sale | No |
| RE / Bank Owned | No |
Listing Details
| Office | Greater Property Group |
|---|

