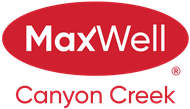About 55 Panorama Hills Point Nw
*OPEN HOUSE Sat April 13 from 2-4 pm* Welcome to your next home! It backs on to the Country Hills golf course in the Estate of Panorama Hills at cul-de-sac location. The house looks impressive with stucco and stone exterior. A wide entrance opens to a SOARING HIGH ceiling front with living room, dining room and IMPOSING CURVED STAIRS. Wide open kitchen, granite counter tops, stainless steel appliances and Breakfast Island. Next to it is the breakfast nook with double doors open to the rear deck. Just outside the kitchen is a gorgeous deck with so not to obstruct the views of the beautiful golf course, Private, Quiet and Serene. There is a great den at the Main floor with double doors perfect for the home office, 1/2 bath and laundry room complete this floor. Upstairs you will find the master retreat with views, walk in closet and large en-suite with steam shower. You'll also find 2 more good sized rooms and a full bath on this level. The professionally finished basement is an entertainer's dream. There is also a 4th bedroom plus a full bathroom. Many updates: Washer and Dryer in 2020, Roof shingles in 2020, all Toilets in 2024 and Garage door with windows in 2014. Book a showing to come in and view this beautiful home, you won't be disappointed!
Features of 55 Panorama Hills Point Nw
| MLS® # | A2120366 |
|---|---|
| Price | $949,000 |
| Bedrooms | 4 |
| Bathrooms | 4.00 |
| Full Baths | 3 |
| Half Baths | 1 |
| Square Footage | 2,352 |
| Acres | 0.13 |
| Year Built | 1999 |
| Type | Residential |
| Sub-Type | Detached |
| Style | 2 Storey |
| Status | Active |
Community Information
| Address | 55 Panorama Hills Point Nw |
|---|---|
| Subdivision | Panorama Hills |
| City | Calgary |
| County | Calgary |
| Province | Alberta |
| Postal Code | T3K 5B9 |
Amenities
| Amenities | None |
|---|---|
| Parking Spaces | 4 |
| Parking | Double Garage Attached |
| # of Garages | 440 |
| Is Waterfront | No |
| Has Pool | No |
Interior
| Interior Features | High Ceilings, Vaulted Ceiling(s) |
|---|---|
| Appliances | Dishwasher, Dryer, Electric Stove, Garage Control(s), Range Hood, Refrigerator, Washer, Window Coverings |
| Heating | Forced Air, Natural Gas |
| Cooling | None |
| Fireplace | Yes |
| # of Fireplaces | 1 |
| Fireplaces | Gas |
| Has Basement | Yes |
| Basement | Finished, Full |
Exterior
| Exterior Features | Playground, Private Entrance |
|---|---|
| Lot Description | Backs on to Park/Green Space, Cul-De-Sac, Rectangular Lot, Views |
| Roof | Asphalt Shingle |
| Construction | Stucco, Wood Frame |
| Foundation | Poured Concrete |
Additional Information
| Date Listed | April 5th, 2024 |
|---|---|
| Days on Market | 24 |
| Zoning | R-1 |
| Foreclosure | No |
| Short Sale | No |
| RE / Bank Owned | No |
| HOA Fees | 105 |
| HOA Fees Freq. | ANN |
Listing Details
| Office | TREC The Real Estate Company |
|---|

