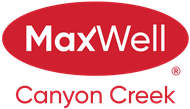About 953 Ranchview Crescent Nw
Welcome to this charming almost 1700 sqft above grade family home in the heart of Ranchlands! Located on a quiet crescent, this well-maintained property features triple-pane windows, Hardie board siding, and a High Efficiency furnace. Step inside to find a freshly painted interior and an updated kitchen with solid wood cabinetry and stainless steel appliances. The main floor offers a bright and spacious living and dining area, perfect for entertaining guests or relaxing with family. Upstairs, you'll find a cozy bonus room complete with a gas fireplace, ideal for movie nights or a quiet evening in and 3 large bedrooms. Outside, the backyard offers a private retreat, complete with a deck for outdoor dining or lounging. This home also features a single front garage and is conveniently located near schools, parks, shopping, and public transportation. Don't miss out on this fantastic opportunity to own a beautifully updated home in one of Calgary's most desirable communities!
Features of 953 Ranchview Crescent Nw
| MLS® # | A2117896 |
|---|---|
| Price | $550,000 |
| Bedrooms | 4 |
| Bathrooms | 2.00 |
| Full Baths | 2 |
| Square Footage | 1,648 |
| Acres | 0.14 |
| Year Built | 1977 |
| Type | Residential |
| Sub-Type | Detached |
| Style | 5 Level Split |
| Status | Active |
Community Information
| Address | 953 Ranchview Crescent Nw |
|---|---|
| Subdivision | Ranchlands |
| City | Calgary |
| County | Calgary |
| Province | Alberta |
| Postal Code | T3G 1A4 |
Amenities
| Parking Spaces | 2 |
|---|---|
| Parking | Single Garage Detached, Driveway |
| # of Garages | 1 |
| Is Waterfront | No |
| Has Pool | No |
Interior
| Interior Features | Built-in Features, High Ceilings, See Remarks, Vaulted Ceiling(s) |
|---|---|
| Appliances | Dishwasher, Dryer, Microwave, Refrigerator, Washer, Window Coverings |
| Heating | Forced Air |
| Cooling | None |
| Fireplace | Yes |
| # of Fireplaces | 1 |
| Fireplaces | Gas |
| Has Basement | Yes |
| Basement | Finished, Full |
Exterior
| Exterior Features | Private Yard |
|---|---|
| Lot Description | Back Yard, No Neighbours Behind |
| Roof | Asphalt Shingle |
| Construction | Stucco, Wood Frame, Wood Siding |
| Foundation | Poured Concrete |
Additional Information
| Date Listed | May 9th, 2024 |
|---|---|
| Days on Market | 11 |
| Zoning | R-C1N |
| Foreclosure | No |
| Short Sale | No |
| RE / Bank Owned | No |
Listing Details
| Office | Real Broker |
|---|

