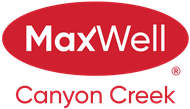About 101, 3501 15 Street Sw
Welcome to the welcoming community of Altadore, just a stone's throw away from the vibrant heart of Marda Loop. Here, you'll find yourself surrounded by trendy boutiques, inviting cafes, and delectable restaurants, all within walking distance including transit. Throughout the year, Marda Loop buzzes with activity, playing host to a diverse range of community events and festivals for all ages. Whether it's a lively street festival celebrating local culture or a bustling farmers' market showcasing the freshest produce and artisanal goods, there's always something exciting happening in this eclectic neighborhood. As you step into this remarkable home, you'll immediately be struck by its bright and open layout. With your own private entrance, you can enjoy the convenience and privacy that comes with urban living. The well-thought-out floor plan makes this home perfect for those who crave the urban lifestyle without compromising on space or comfort. Whether you're seeking a cozy evening in or looking to explore the vibrant offerings of Marda Loop, this home provides the ideal sanctuary to return to at the end of the day. Embrace the energy and charm of Altadore, where urban living meets community spirit, and discover the perfect place to call home. Tiles in the bathroom are being renovated as well as all the interior walls will be painted white. This unit will not last, reach me today and book your private showing today!
Features of 101, 3501 15 Street Sw
| MLS® # | A2116828 |
|---|---|
| Price | $285,000 |
| Bedrooms | 1 |
| Bathrooms | 1.00 |
| Full Baths | 1 |
| Square Footage | 679 |
| Acres | 0.00 |
| Year Built | 2005 |
| Type | Residential |
| Sub-Type | Apartment |
| Style | Apartment |
| Status | Active |
Community Information
| Address | 101, 3501 15 Street Sw |
|---|---|
| Subdivision | Altadore |
| City | Calgary |
| County | Calgary |
| Province | Alberta |
| Postal Code | T2T4A4 |
Amenities
| Amenities | None |
|---|---|
| Parking Spaces | 1 |
| Parking | Assigned, Underground |
| Is Waterfront | No |
| Has Pool | No |
Interior
| Interior Features | Built-in Features, High Ceilings, Open Floorplan, Walk-In Closet(s) |
|---|---|
| Appliances | Dishwasher, Electric Stove, Microwave Hood Fan, Refrigerator, Washer/Dryer, Window Coverings |
| Heating | Hot Water, Natural Gas |
| Cooling | None |
| Fireplace | Yes |
| # of Fireplaces | 1 |
| Fireplaces | Gas |
| # of Stories | 3 |
| Has Basement | No |
| Basement | None |
Exterior
| Exterior Features | None |
|---|---|
| Roof | Asphalt Shingle |
| Construction | Stucco, Wood Frame |
| Foundation | Poured Concrete |
Additional Information
| Date Listed | March 22nd, 2024 |
|---|---|
| Days on Market | 36 |
| Zoning | M-C1 |
| Foreclosure | No |
| Short Sale | No |
| RE / Bank Owned | No |
Listing Details
| Office | eXp Realty |
|---|

