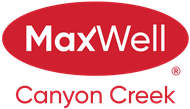About 46 Belvedere Green Se
**3-BED | 3-BATH | SEPARATE SIDE-ENTRY | BACKING ONTO GREENSPACE | MAIN FLOOR DEN | IMMEDIATE POSSESSION** This designer new home built by Crystal Creek features spacious 9-foot ceilings, a bright open-concept layout and a MAIN FLOOR 3PC BATHROOM. Backing onto greenspace and future school site, this home offers not just a place to live, but a lifestyle! Prepare to be wowed by the gourmet kitchen, boasting tall cabinets, elegant quartz countertops, and sleek stainless steel appliances, including a GAS RANGE. The oversized island serves as the focal point for entertaining guests or grabbing a quick snack. Cozy up by the fireplace in the great room, framed by large windows that flood the space with natural light. Need an extra bedroom for guests? The versatile front den with egress window offers endless possibilities. Upstairs, your primary bedroom treats you to morning sunlight and a spa-like ensuite. Two additional bedrooms, a tasteful main bathroom, an upper floor laundry room, and a generously-sized bonus room complete this level. The SEPARATE SIDE ENTRANCE and 9-ft CEILING BASEMENT with roughed-in plumbing offers excellent development potential. Rest easy knowing that your investment is protected by The Alberta New Home Warranty Program. Conveniently located near schools, parks, COSTCO, a movie theater, and the vibrant East Hills Plaza, this home combines convenience with comfort. Don't miss this opportunity – schedule a viewing today!
Features of 46 Belvedere Green Se
| MLS® # | A2113199 |
|---|---|
| Price | $829,900 |
| Bedrooms | 3 |
| Bathrooms | 3.00 |
| Full Baths | 3 |
| Square Footage | 2,460 |
| Acres | 0.08 |
| Year Built | 2024 |
| Type | Residential |
| Sub-Type | Detached |
| Style | 2 Storey |
| Status | Active |
Community Information
| Address | 46 Belvedere Green Se |
|---|---|
| Subdivision | Belvedere. |
| City | Calgary |
| County | Calgary |
| Province | Alberta |
| Postal Code | T2A 7M5 |
Amenities
| Parking Spaces | 4 |
|---|---|
| Parking | Double Garage Attached, Front Drive, Garage Door Opener |
| # of Garages | 2 |
| Is Waterfront | No |
| Has Pool | No |
Interior
| Interior Features | Double Vanity, High Ceilings, Kitchen Island, No Animal Home, No Smoking Home, Open Floorplan, Pantry, Recessed Lighting |
|---|---|
| Appliances | Dishwasher, Gas Range, Microwave, Range Hood, Refrigerator |
| Heating | Forced Air |
| Cooling | None |
| Fireplace | Yes |
| # of Fireplaces | 1 |
| Fireplaces | Electric |
| Has Basement | Yes |
| Basement | Full, Unfinished |
Exterior
| Exterior Features | Other |
|---|---|
| Lot Description | Back Yard, Backs on to Park/Green Space, Front Yard, See Remarks |
| Roof | Asphalt Shingle |
| Construction | Stone, Vinyl Siding, Wood Frame |
| Foundation | Poured Concrete |
Additional Information
| Date Listed | March 8th, 2024 |
|---|---|
| Days on Market | 54 |
| Zoning | R-G |
| Foreclosure | No |
| Short Sale | No |
| RE / Bank Owned | No |
Listing Details
| Office | Ally Realty |
|---|

